
Architectural firm Horden Cherry Lee has designed the Newfoundland residential skyscraper with a diamond-shaped exoskeleton in London's Canary Wharf district.
The 225-meter-tall skyscraper takes advantage of its location on the banks of the River Thames has a historic location, it is next to the river with high visibility from the east and west. The building, which is the tallest build-to-rent (BTR) project ever completed in the United Kingdom, is part of a strategy to increase the number of residential properties in the largely commercial district of Canary Wharf.
Architecture
The building is wrapped in a diamond-shaped exoskeleton that forms the structure of the skyscraper. In addition to adding a grand visual to the building's exterior, the structural exoskeleton was created to allow the 58-story tower to be built directly over a subway rail line tunnel.
Its structure was the result of tunneling under the site. Photo by Jason Hawkes
"We evaluated how to make the best use of the soil bearing capacity near the tunnels and farther away to make the tallest structure possible," Lee said.
"We knew the building had to be relatively lightweight and we also had to find a way to transfer the building loads to the limited locations around the tunnels," he continued.
The solution was to design an external diagrid, which is naturally a stable structure for such a thin building. This allowed us to transfer forces away from the tunnels.
The structure is clad in aluminum. The structure is expressed on the exterior of the skyscraper and is clad in silver aluminum to give the building a distinctive identity.
Real Estate
Apartments in the high-rise. The building contains 636 apartments.
In total, the 72,248-square-meter building contains 636 apartments that will be let by developer Canary Wharf Group.
Thames View Apartments As our residential neighborhood grows, we are eager to create a careful balance of BTR buildings and for-sale buildings on the open market; we currently offer three of each tenancy," said the developer.
The scheme includes 636 residential apartments, associated residential amenity areas, restaurants, retail stores, delivery and service facilities, bicycle storage and leisure facilities, plus rooftop plant space and two basement plant rooms. It also comprises a three-story annex building with restaurant area, indoor and outdoor play area, and a rooftop terrace for the building's residents.
Amenities
Amenities include private dining rooms adjacent to the apartments, the building contains a club area on the lower levels with co-working spaces, as well as lounge areas, private dining rooms and a game room.
There is also a fitness center with views of the Thames and outdoor seating and play areas for children. A restaurant is scheduled to open on the second floor later this year.
Terranova's diamond-shaped design allows the building to be extremely tall and slender and gives it a dynamic and striking appearance so that it can be enjoyed from both near and far. The project has been designed to maximize the entry of natural light, with an orientation that allows for excellent panoramic views of London.
Engineering
A balcony window has been developed that opens inwards and has a safety mechanism to prevent abrupt closure in strong winds. The key to this innovation is the two-stage opening limiter designed by Wicona. This is an integrated safety measure with anti-shock function, which is necessary when balcony doors are installed at height and exposed to high pressures.
The diamond-shaped pattern, distinctive of the tower that forms the external structure, offers lateral stability and is the most efficient way for a tall building to resist the force of the wind.









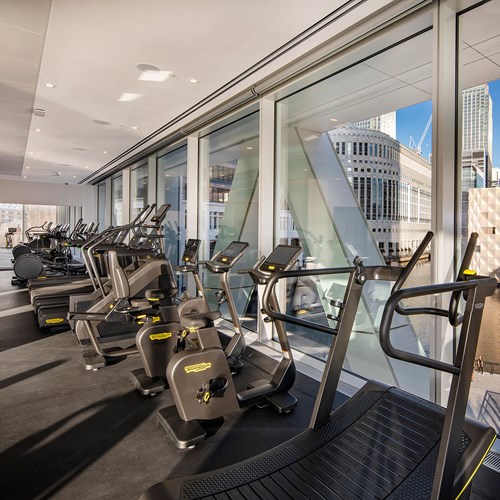

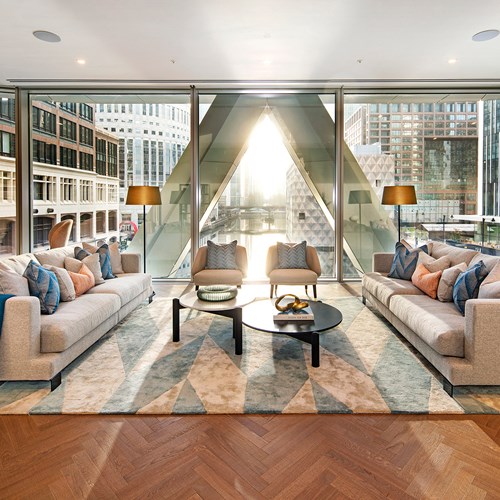

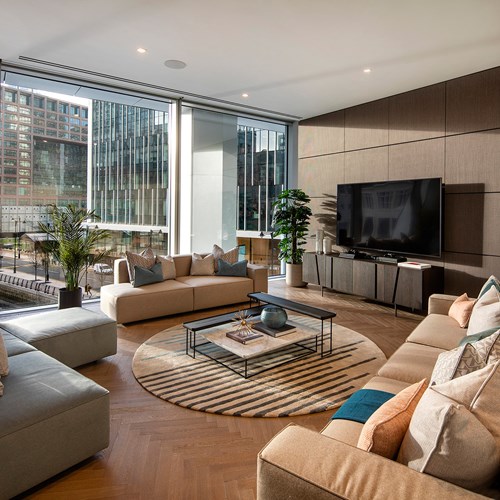

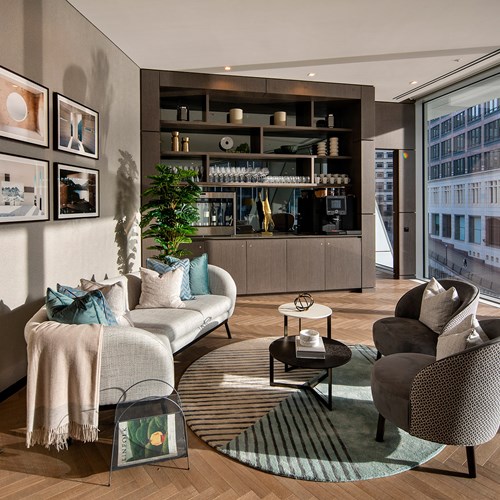

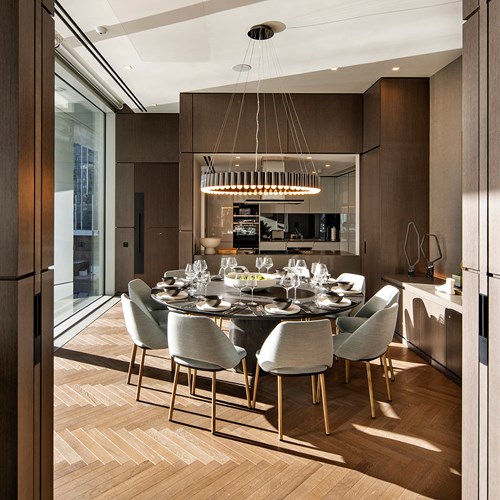

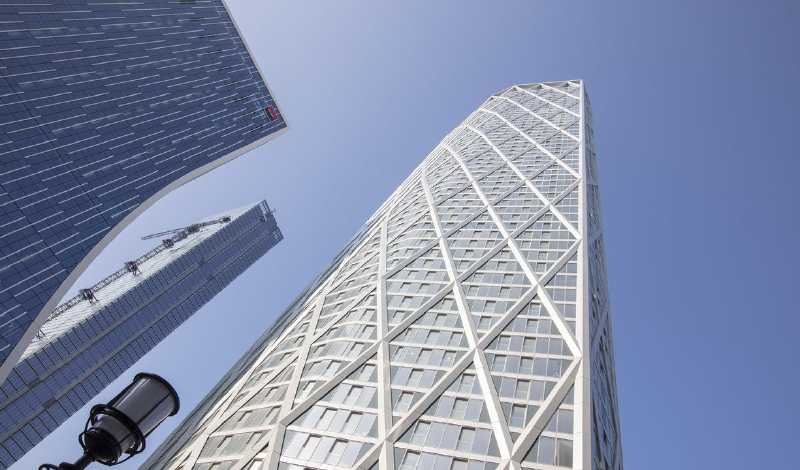
Komentarze